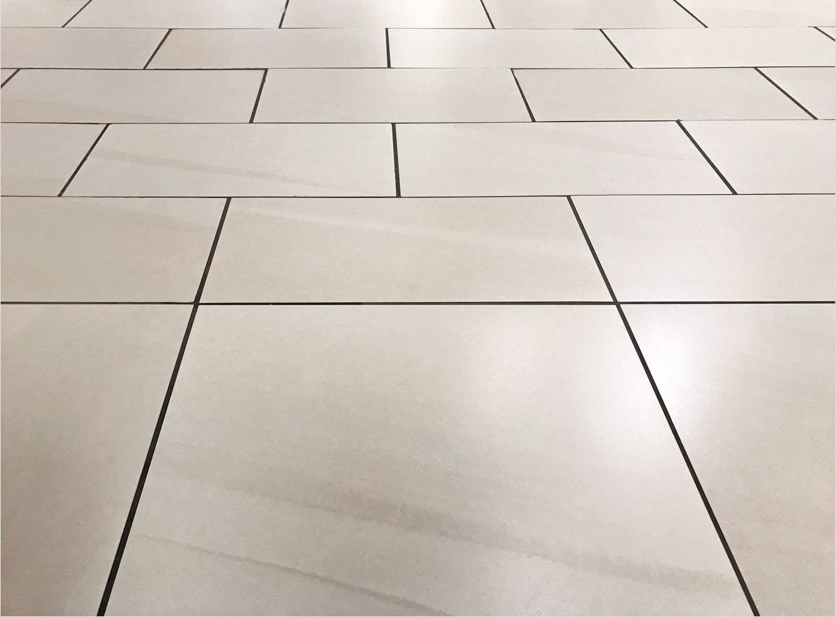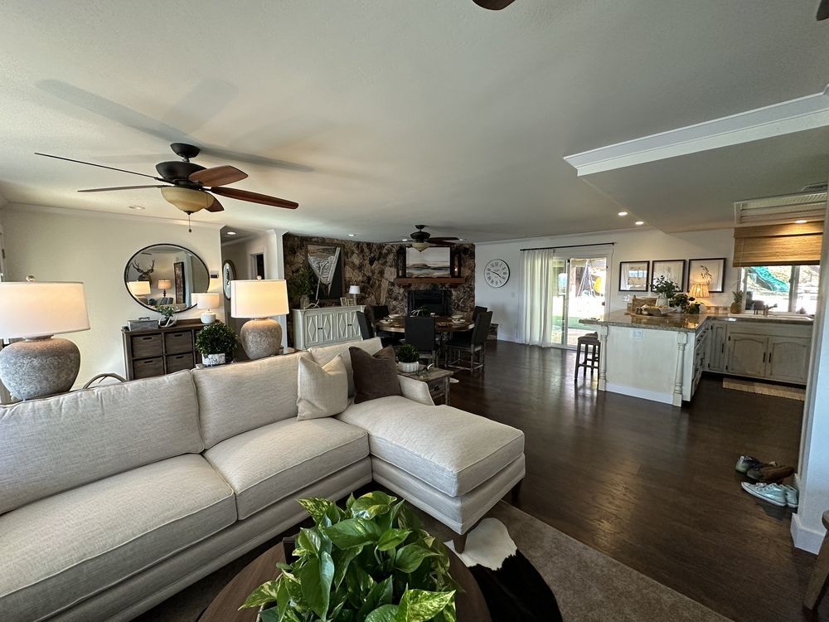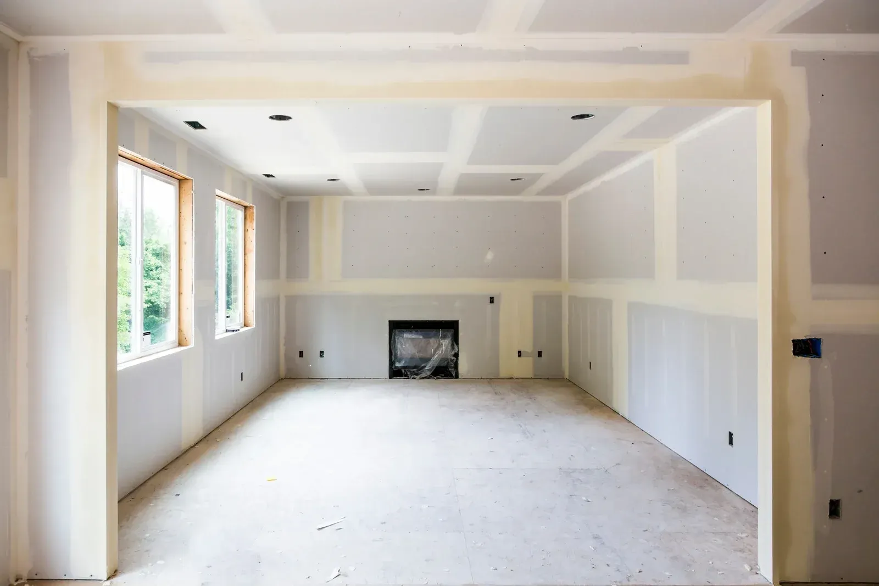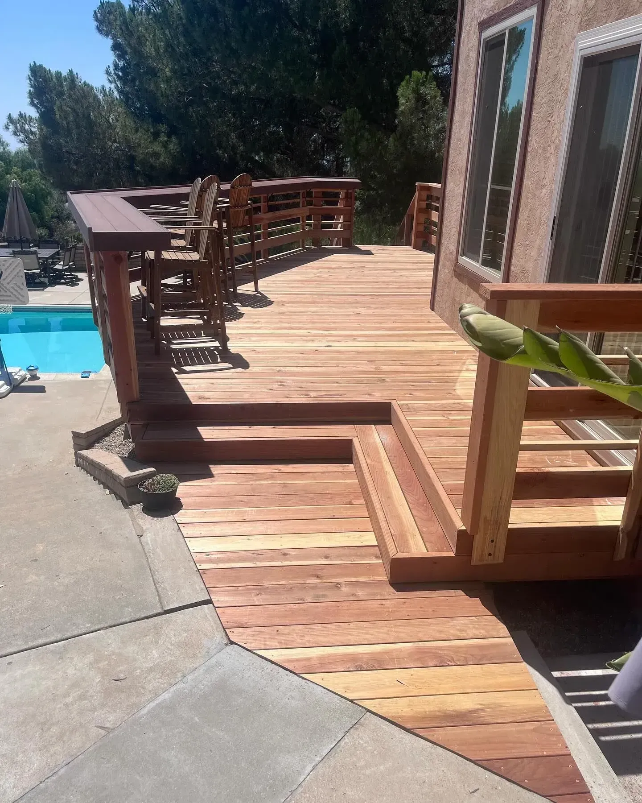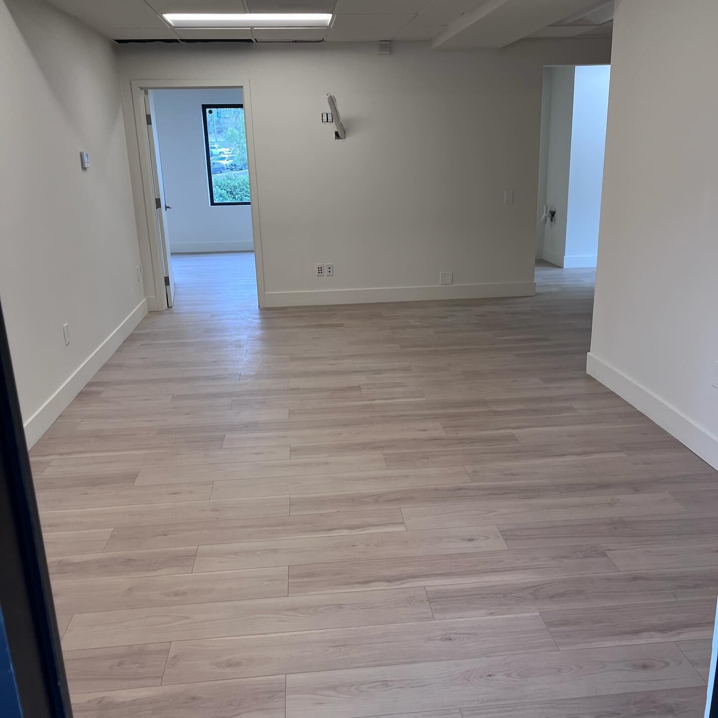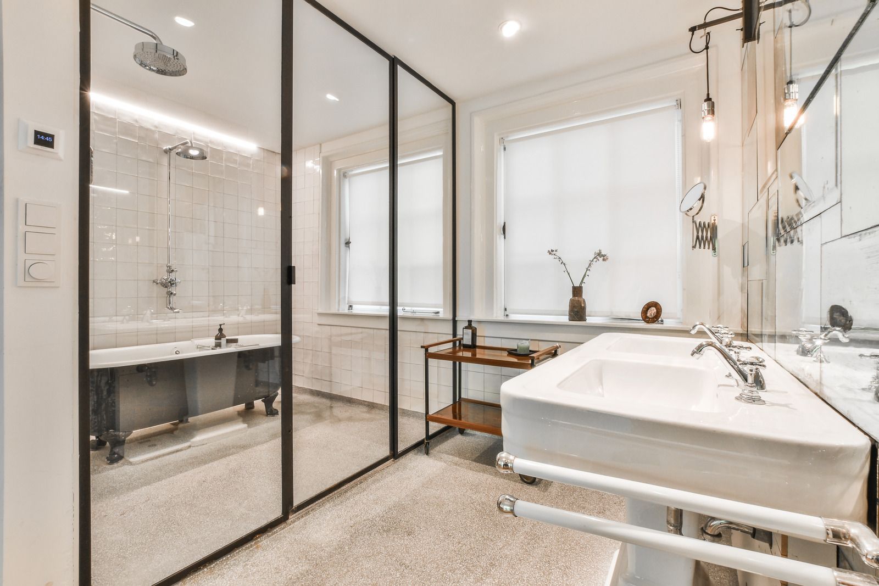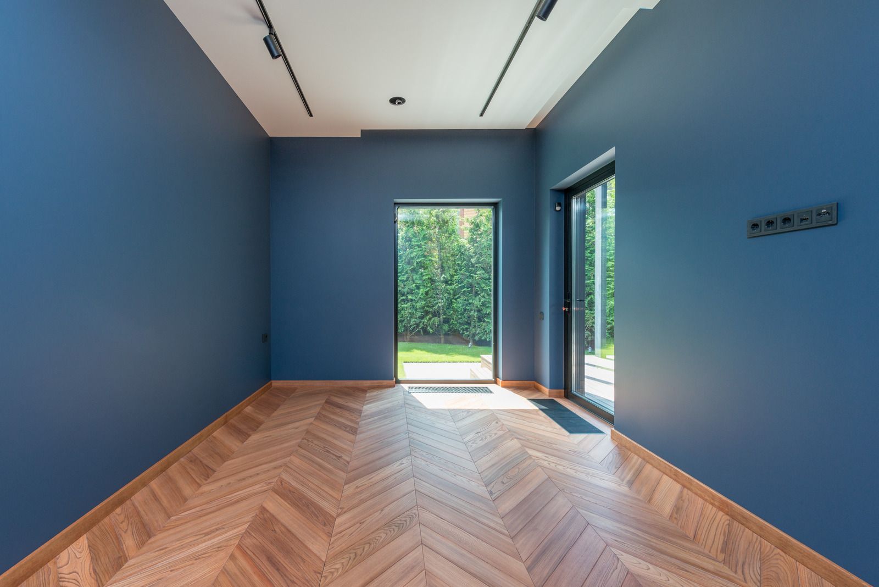How to Choose the Right Type of Home Addition for Your Needs
Expanding your home offers many possibilities to improve your living space. Each addition allows you to create more room while enhancing comfort and functionality. Choosing the right option can seem challenging without clear information. By exploring your choices, you can find the best solution for your specific requirements.
Understand Your Goals
Think carefully about why you need extra space. Some may want a dedicated work area, while others need room for guests or children. Write down the most important reasons for your decision. Clear planning helps you focus and avoid unnecessary
additions.
Assess Your Budget
Set a realistic amount for your project. Understanding costs upfront helps you avoid financial strain. Account for construction, materials, and required approvals. Keeping your financial goals in mind will guide your decisions and prevent overspending.
Explore Common Home Addition Types
Each type of addition serves a unique purpose. Knowing the features of these options will help you decide what works for your situation.
Room Additions
Building a new room offers flexibility. You can use it for sleeping, studying, or even relaxing. This choice works well for those seeking a simple way to add usable space.
Small Extensions
Expanding an existing area slightly can provide just enough extra room. For instance, extending a kitchen allows you to add more counter space. These minor changes can make a big difference without major structural adjustments.
Second-Story Additions
Building upwards gives you significant additional square footage. This choice works especially well when land space is limited. Adding a second story often increases property value, making it a smart long-term investment.
Bright Sunrooms
Glass-enclosed spaces offer a great way to enjoy natural light. Sunrooms create a perfect environment for reading or relaxing with family. These spaces bridge the indoors and outdoors, making them ideal for enjoying scenic views.
Garage Conversions
Repurposing a garage creates a functional living space. Options include offices, gyms, or even private guest suites. Since the structure is already there, this method requires less time and money compared to new construction.
Match the Addition to Your Lifestyle
Choose additions that improve how you live. A home office needs privacy, while a family area benefits from easy access to other common spaces. Select a design that improves daily life and suits your specific needs.
Review Zoning and Permit Requirements
Check rules and guidelines for construction in your area. Building codes vary and may limit certain projects. Understanding these requirements before beginning can save time and avoid complications.
Consult Professionals
Experienced builders and architects provide valuable insights. Discuss your goals with experts to develop a clear plan. Their knowledge helps you avoid common mistakes while achieving the results you want.
Plan for Long-Term Needs
Think about future requirements when selecting an addition. If you anticipate changes in family size, design with those possibilities in mind. Well-thought-out projects can meet current needs and provide flexibility for the future.
Adding space offers exciting opportunities to enhance your living environment. By focusing on your specific needs, budget, and long-term goals, you can make informed decisions. Proper planning helps you create a space that adds comfort and increases the value of your property.
